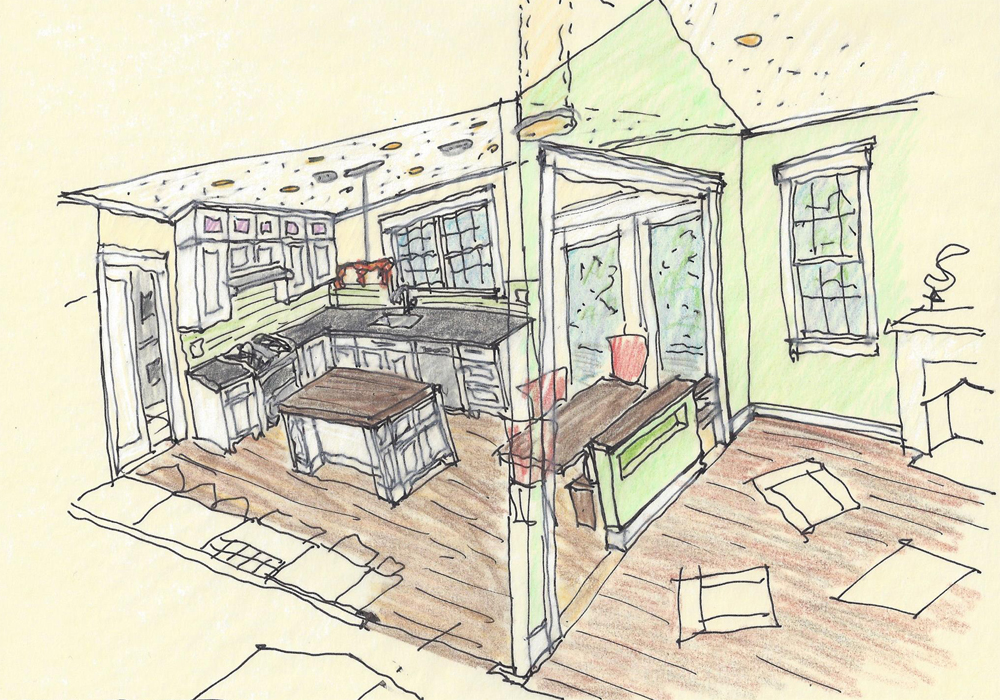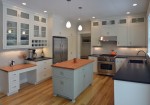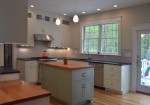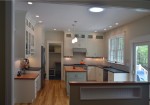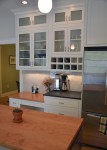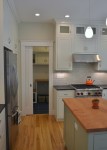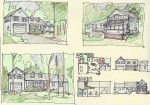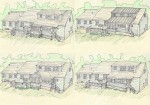Florence Family Room
Florence, MA
Program: Master Plan / Kitchen and Mudroom
Area: 2050sf / 300sf
Status: Completed 2016
PDF
This Massachusetts couple commissioned a study to see how their existing house could meet the future spatial needs of their growing family. The master plan included reviewing options for providing space in the second floor attic for the two children’s bedrooms, study/play area and a bathroom. The first phase focuses on the kitchen and mudroom design. The kitchen is opened to create a more connected family room. A new island is placed in the center of the kitchen for food preparation and socializing with a desk and wine/coffee area to the side. Adding a pair of windows provides a dramatic view to the rear yard woods as well as more light into the space. A new Solatube enhances the experience of gathering at the custom wood table by adding ample natural light. The mudroom, entered from the garage, is reconfigured to create a more efficient laundry area as well as coat and ski wear storage. This first key phase will provide a more functional and aesthetically pleasing series of spaces for family life.
