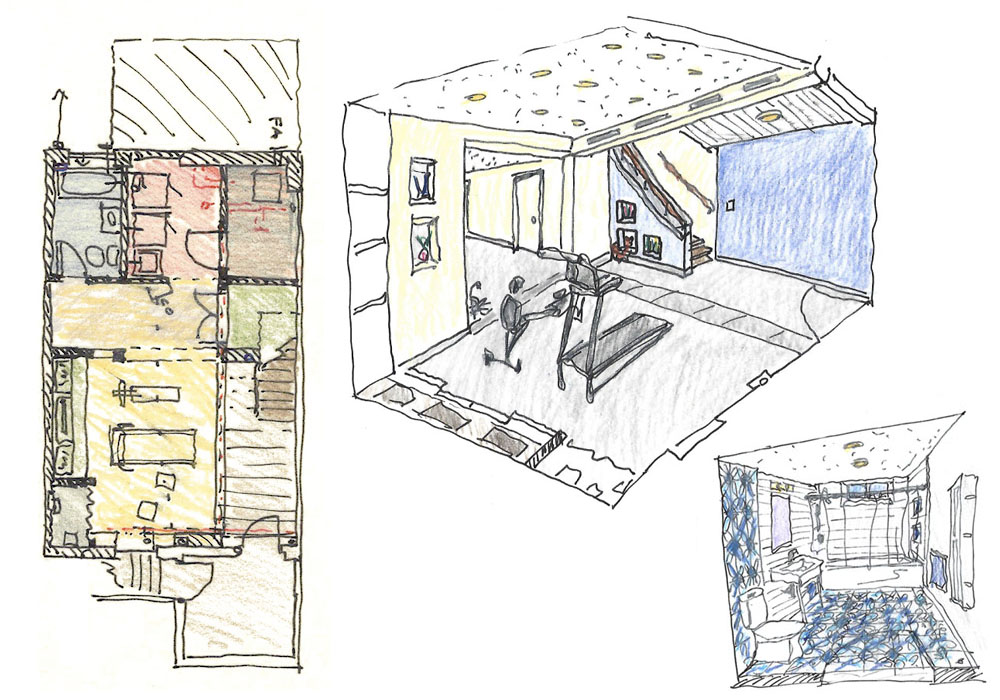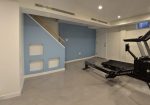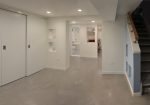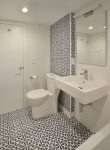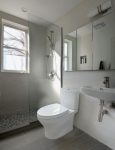Lincoln Court Residence
Sunnyside Gardens, NY
Program: Residential Renovation
Area: 500sf
Status: Completed 2019
PDF
The owners of this Sunnyside home returned to Heim Architect after completing the first phase of their renovations in 2014. With the kitchen updated, this project focused on the second floor bathroom as well as the cellar. The program included an ample exercise space which was accommodated in the cellar along with a laundry area, storage and a second bathroom. The upstairs bathroom has a clean, serene ambiance while the cellar bathroom uses cement tiles to create a lively pattern surface on the floor and accent wall. The layout allows for the exercise equipment to be placed functionally while retaining clear circulation to the service spaces along the rear garden wall. As a typical one family Sunnyside house, the key is to also provide ample storage where every inch matters to the design.
