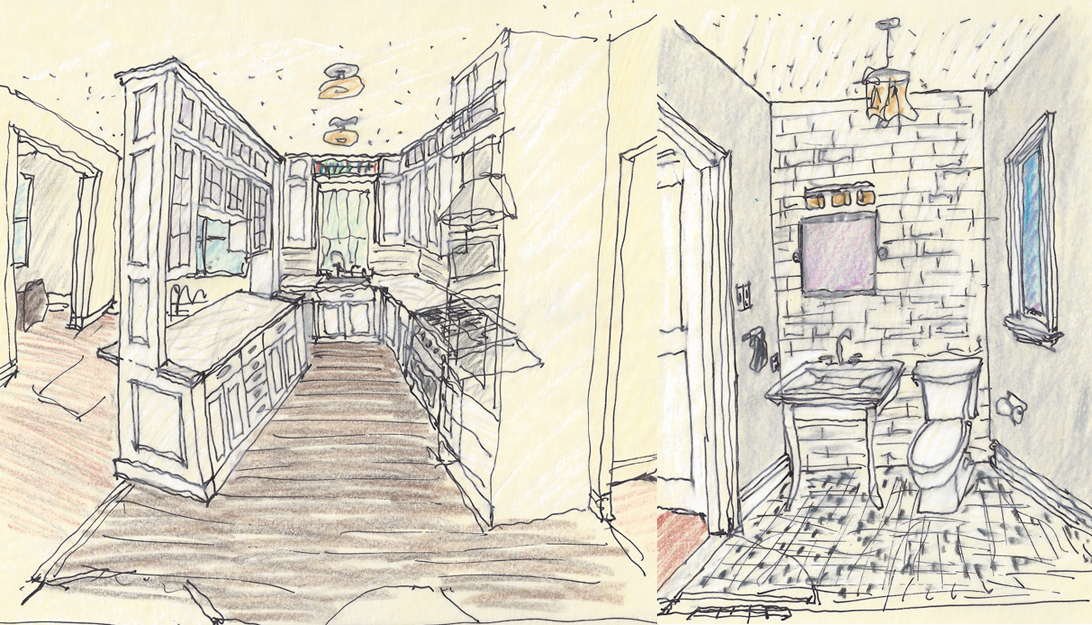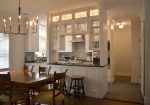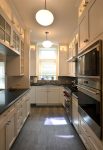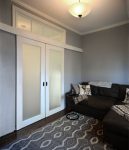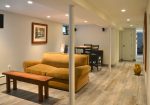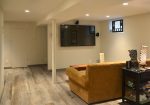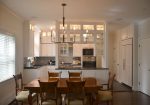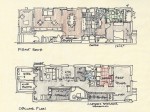Astoria Duplex
Astoria, NY
Program: Residential Renovation
Area: 2400sf
Status: Completed 2015
PDF
This two family row house continues a traditional cohesive street facade found in the northern part of Astoria. The ground floor unit, with cellar, has had a complete renovation to upgrade the spacious open living and dining room areas as well as to create a larger master bedroom, new master bathroom and powder room. As the new owners both enjoy cooking, the kitchen was designed to be a focal point for entertaining as well as family time. The existing kitchen space is opened up to provide an island for food preparation and socializing. The cellar has a new stairway leading to a recreational space as well as a laundry room, exercise area and a full bathroom. On the exterior, new energy efficient windows and doors have been installed as well. The house is frequently accessed from the rear, where the garage is located, so a new entry canopy at the cellar entry provides a more welcoming arrival point.
