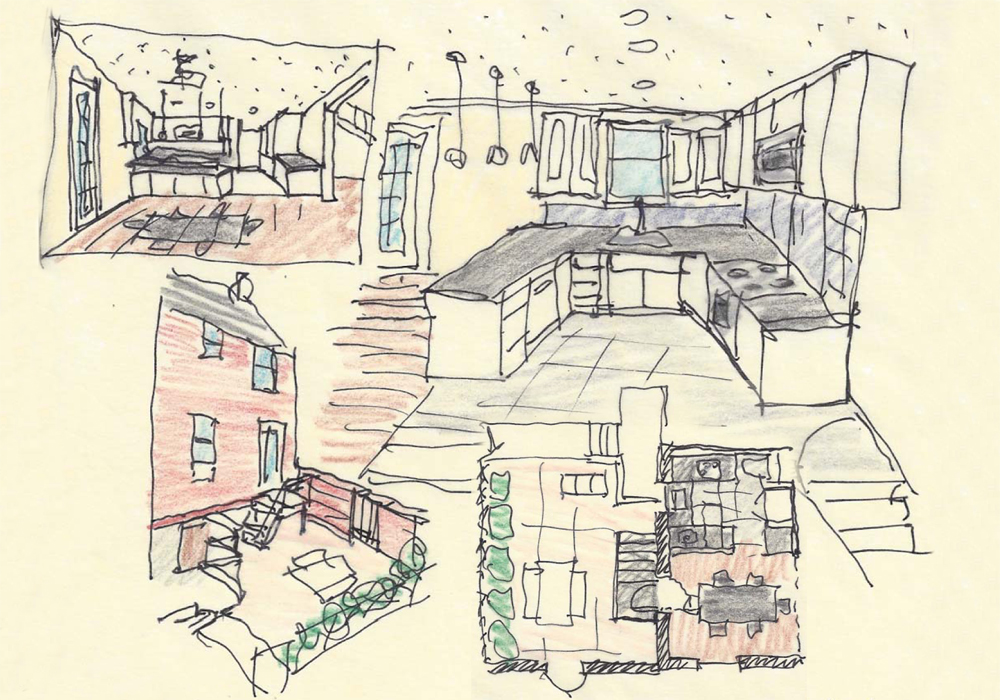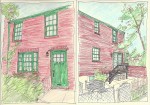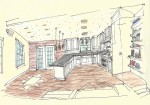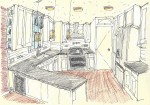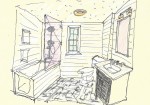Mews House
Sunnyside, NY
Program: Residential Renovation
Area: 1600sf
Status: Design 2014
PDF
The new owners of this one family residence located in the Sunnyside Gardens Historic District wanted to completely renovate their new home, including providing access from the main floor to the rear patio. The kitchen will be reconfigured into a “U” shape of counters with the sink centrally located at the window for light and view. A new exterior sliding door with a metal and wood stair will be installed to extend the dining room to the rear yard. On the second floor, the closets are being rearranged and the bathroom enlarged with new fixtures and finishes. The windows are all being replaced with wood six over six double hung traditional Sunnyside green windows. In addition, the existing non-original front bay window is being replaced with a tripartite picture window as shown in the historic 1940’s tax photo. The house is uniquely located at the end of the mews with three sides visible from 43rd Street, so the facade restoration will provide a dramatic improvement to the streetscape.
