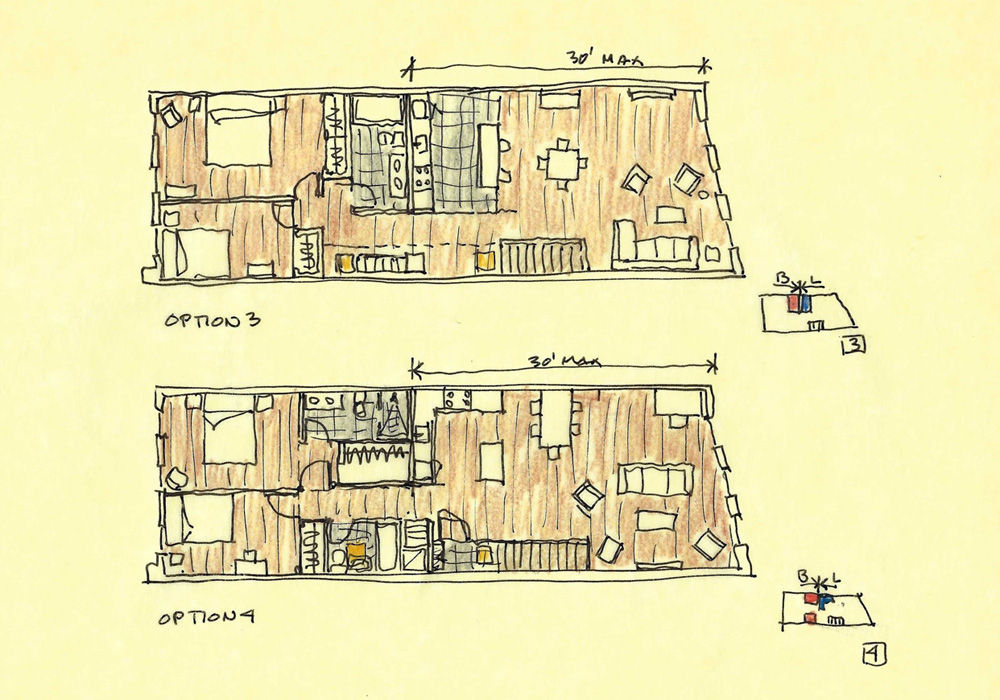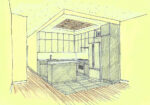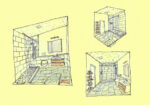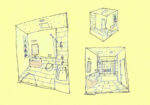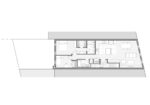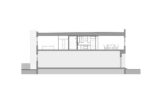Infill Apartment
Sunnyside, New York
Program: Apartment Renovation
Area: 920sf
Status: Design 2023
PDF
Located on the second floor of a mixed use building, this apartment renovation will create a new home for a young family with roots in the area. The plan is organized with the main social spaces in the front facing the street and the private spaces in the rear with views to the patio. This arrangement provides light and air to the habitable spaces as well as an open central area for a generous kitchen, the center of the home. New wood floors and accent kitchen ceiling will establish a warm interior palette balanced with ample modern glossy kitchen cabinets. Innovative acoustical strategies are being used in material selection and installation to make a quiet interior space which is located in a busy urban environment. The project is often referred to as a cocoon for living.
