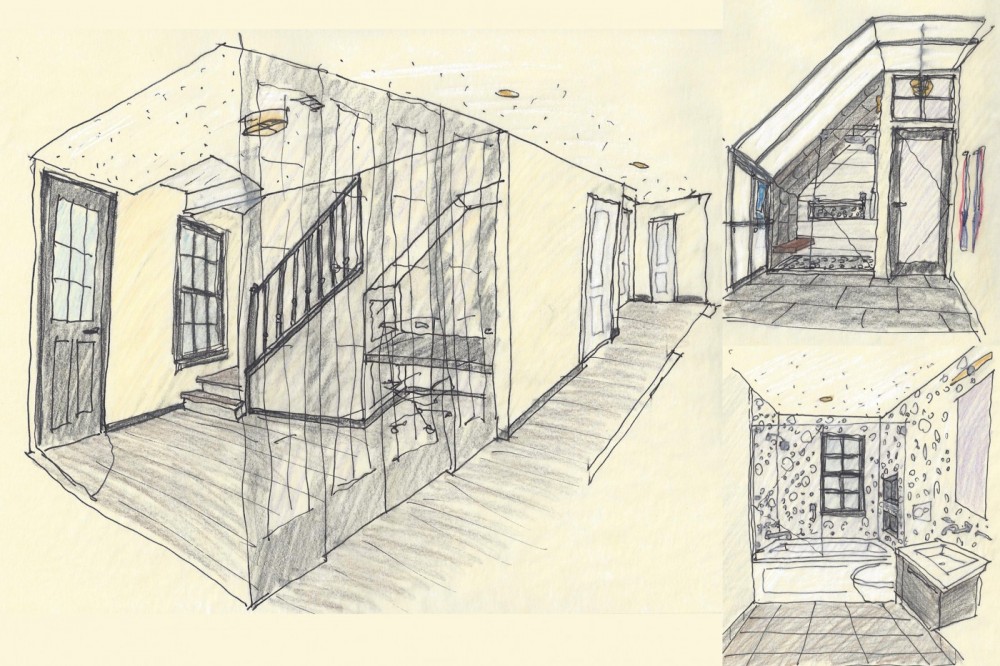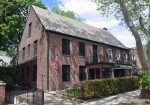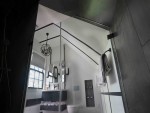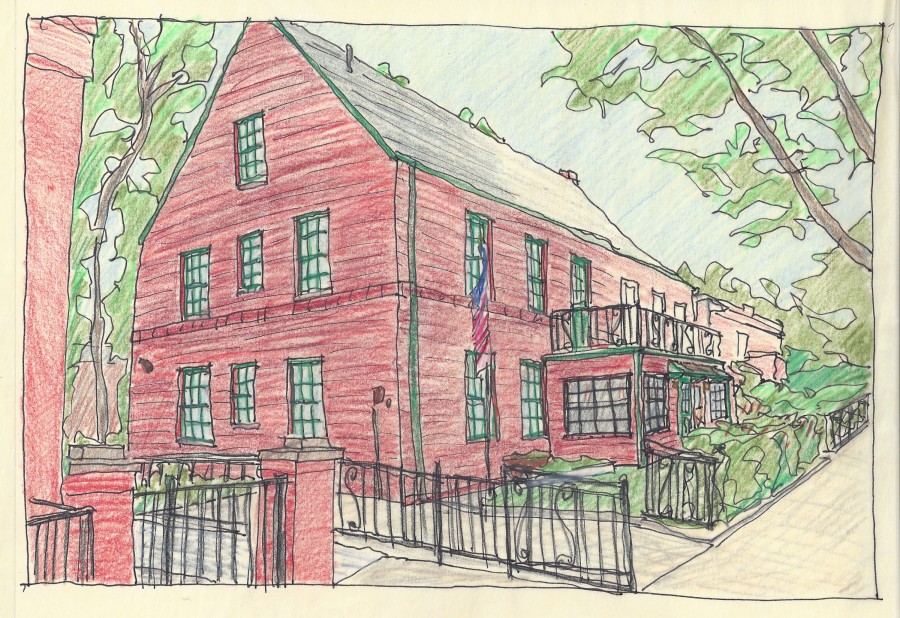Terrace House
Program: Conversion: 2 Family to 1
Area: 1900 sf
Status: Completed 2015
Published New York Living (Click to Open Book), April 2017
Queens & Bronx Building Award 2015
This project involves the conversion of a two family house into a single family residence. Located at the edge of the Sunnyside Gardens Historic District, this house uniquely features three terraces and an enclosed front porch. The interior renovation reconfigures the house to include four bedrooms, a study, four bathrooms and a powder room as well as an open kitchen /dining area and an enlarged living space. On the ground level, the new entry sequence gives direct and diagonal views through the house to the rear garden beyond. The attic provides a separate floor, with dramatic ceilings, for the master bedroom and bathroom with access to the upper roof terrace with sweeping views of the yard. Exterior work includes replacing windows with historic wood configurations as well as relocating some doors and windows for easier access and increased light.









