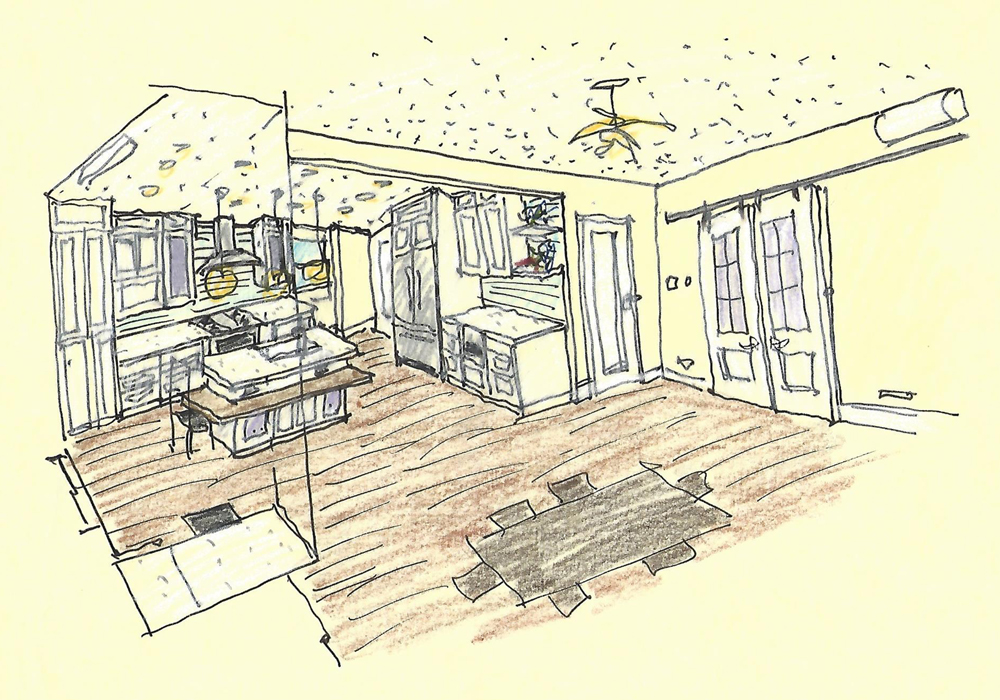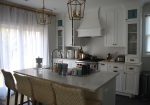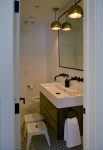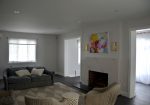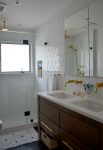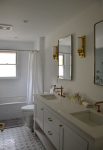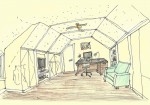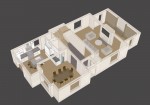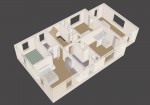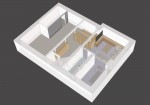Linear House
Kew Gardens, NY
Program: Residential 1 Family Renovation
Area: 4325 sf
Status: Completed 2016
PDF
One of the unique challenges in the renovation of this home was that the spaces are arranged in a linear manner with a previous addition on the front. The design creates a spatial connection by linking them based on adjacency and use. The work on the first floor included a reconfigured and more open kitchen/dining area with all new cabinets, appliances and preparation island. The powder room was enlarged and renovated. The living room was made more open to the front room including a new fireplace design. On the second floor, the space was reconfigured to provide a master bedroom suite in the rear with a bedroom, bathroom, and walk in closet. The second bathroom was enlarged to include a separate shower and tub and two sinks with clean finishes. The attic bathroom was renovated, the stair guard replaced and storage reconfigured. The work in the cellar included a new laundry room, playroom, and entertainment area. The house now has a new hydronic hot water heating system (radiators) zoned with thermostats on four floors and spray foam insulation in the roof. Exterior work focused on the entry sequence with restored stoop, railings and oversize door leading to a dramatic entry hall with herringbone wood flooring.
