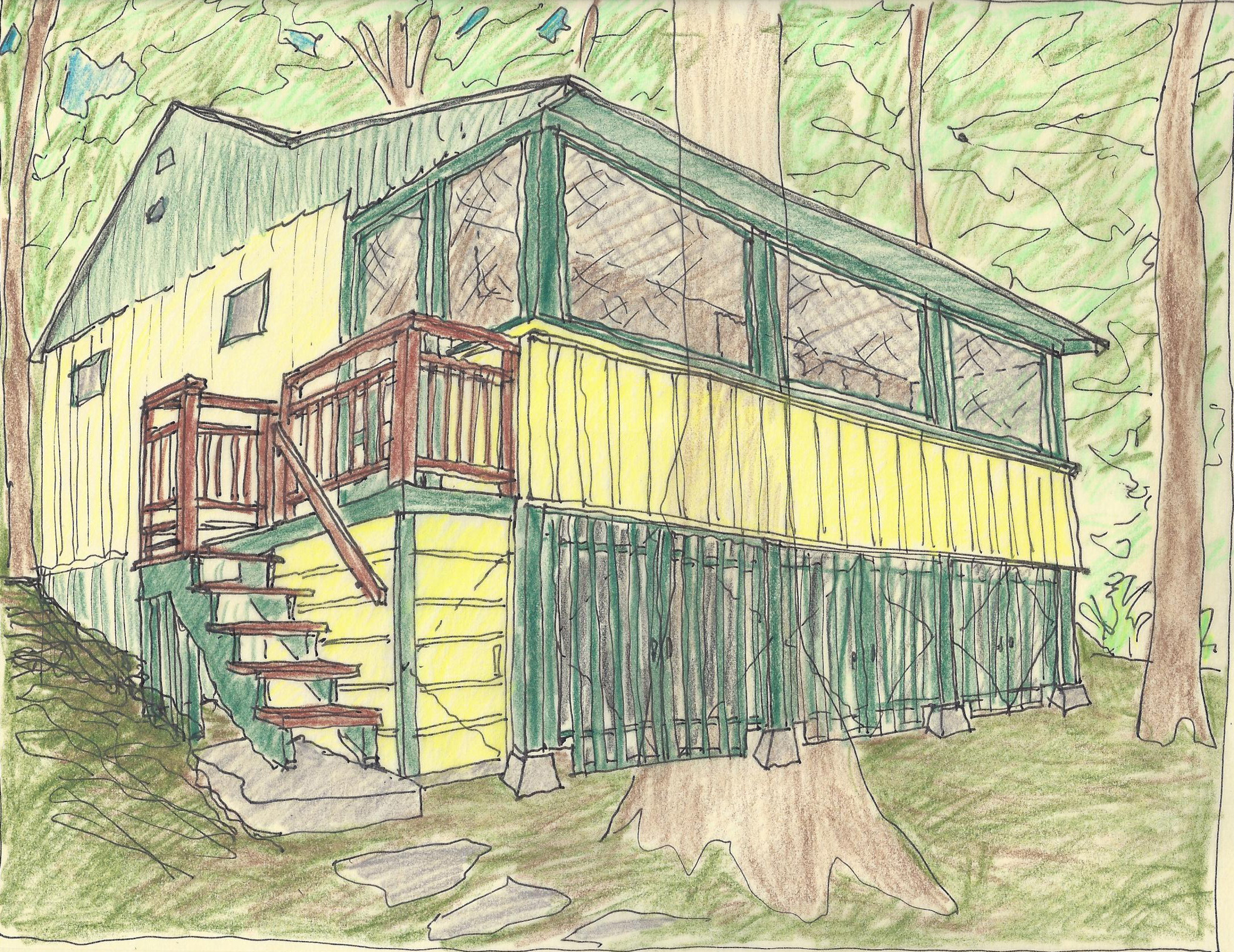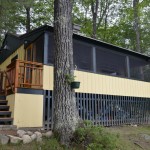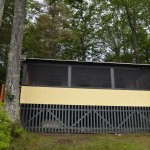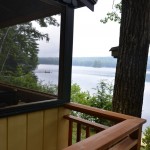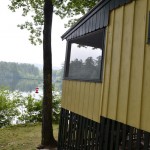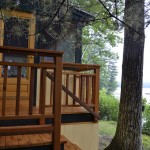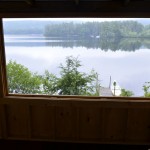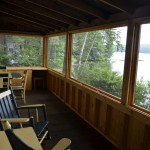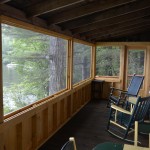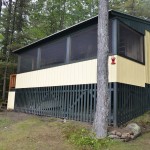Maine Porch
Raymond, Maine
Program: Porch
Area: 240 sf
Status: Completed 2013
PDF
The porch of this 1950’s camp was sagging and in desperate need of repair. Given this opportunity, a new porch entry sequence was designed which moved the stairs from in front of the camp to be carefully placed at the quieter side of the property enclosing the water pump. With the new stair location, the front porch facade could be three equal unobstructed bays. The original structural foundations of the porch (large rocks) were replaced with concrete sonotube footings. An ingenious system of interlocking pine storm windows were designed to be easily placed in a track along the inside of the porch screens or removed and stored in a built in cabinet which creates a dining sideboard. Local pine was specified for the siding, porch interior, windows and screens. The underside of the camp was given a painted pine skirt which opens for easy access to boats, chairs, etc. The new cedar stair provides a charming glimpse of the lake from its platform prior to descending to the ground.
