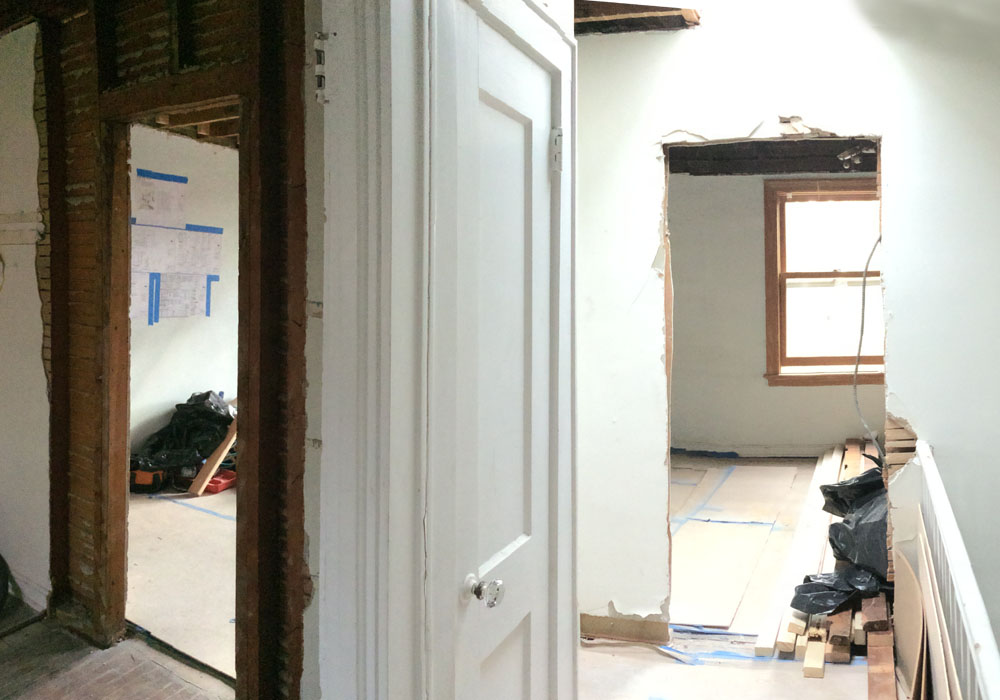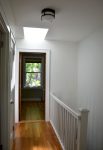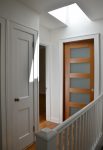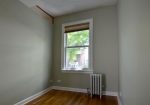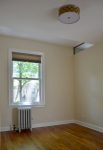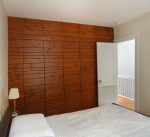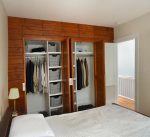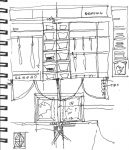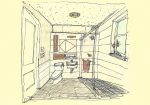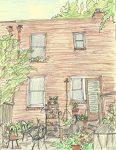Architect’s House
Sunnyside Gardens, NY
Program: Residential Renovation Phase I
Area: 490sf
Status: Completed 2017
PDF
The renovation of the interior of this Sunnyside Gardens house involved reconfiguring the second floor to return it back to the original three room layout. All ceilings were removed and insulation installed as well as a new skylight. In the course of completing this, it was discovered that the sloping joists of the flat roof provided for a stepped up interior ceiling, highlighted with LED cove light track, in the front. This stepped section greatly increases apparent size of the room. A small glass lite visually connects the two front rooms and contributes more light. The master bedroom now has a custom Maine pine wood closet wall with both closets now facing into the master bedroom. The stained pined siding, purchased in Maine, was mounted horizontally creating a dramatic accent wall. In the bathroom, the tub was replaced with a shower and smaller wall mounted sink to increase the space and functionality of the room. A custom medicine cabinet flanked by a horizontal tiled cubby shelf and vertical wood accent pull out cabinet, provide ample storage. Measures such as radiant floor heating, dual flush toilet, insulated window and overall ceiling insulation contribute to increased energy efficiency. Adding the shower with additional handheld fixture and designer grab bar were for graceful aging in place.
